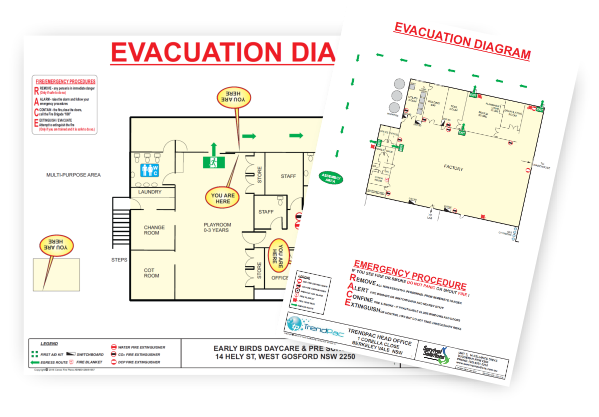Evacuation Diagrams
Emergency evacuation diagrams can form a vital link in safe building evacuation. Are you prepared? Are you the owner, manager or agent of a business, building or complex? You may be responsible for the safety of staff, customers, residents and visitors in accordance with WHS 2011 and accurate, up to date fire evacuation diagrams are a requirement.
Evacuation Procedures are designed in accordance with the Australian Standard AS 3745-2010: Planning for Emergencies in Facilities.
The purpose of evacuation diagrams is to help facilitate effective and informed evacuation of staff, clients and any other building occupants in the event of an emergency, through sound building orientation, exits and evacuation routes to a designated emergency assembly area.
Evacuation diagrams will include the location of essential services equipment such as extinguishers, blankets, alarm buttons, fire hose reels, evacuation routes, you are here tags and emergency assembly areas. Once designed Survival Solutions will provide a protected PDF file of evacuation diagrams so that you can be reproduce as often as needed in A3 or A4. Evacuation diagram can be created from DWG or PDF files in most cases but can also be recreated from hard copy plans or hand written building sketches.
Customer Assist Evacuation Diagrams Design
Survival Solutions can undertake the complete design including on site assessment, mark up and installation or we can use yours to help to produce the evacuation diagrams which helps reduce cost.
Ownership and Modification
Although the design (intellectual property) is copyright protected, the PDF provided is your property and can be produced as often as required. Any modification required in the future can be undertaken at minimal expense, however must be carried out by the owners of the intellectual design.

Evacuation Diagrams include
- YOU ARE HERE location
- Diagram rotations, oriented to be accurately installed on a North, South, East or West wall
- Designated exits doors
- Paths of egress from the building
- EWIS WIP Phones, manual and emergency call points
- Fire hose reels, hydrants, fire extinguishers and fire blankets as applicable
- Automatic smoke detection panels
- Appropriate legend
- Evacuation diagram validity date
- Emergency assembly points
- First Aid Kits
- Gas Supply Valves
- Electrical Switch rooms and boards
- RACE or site specific evacuation instructions
Survival Solutions can provide complete & accurate evacuation diagrams. For more information please contact us on 1300040362

